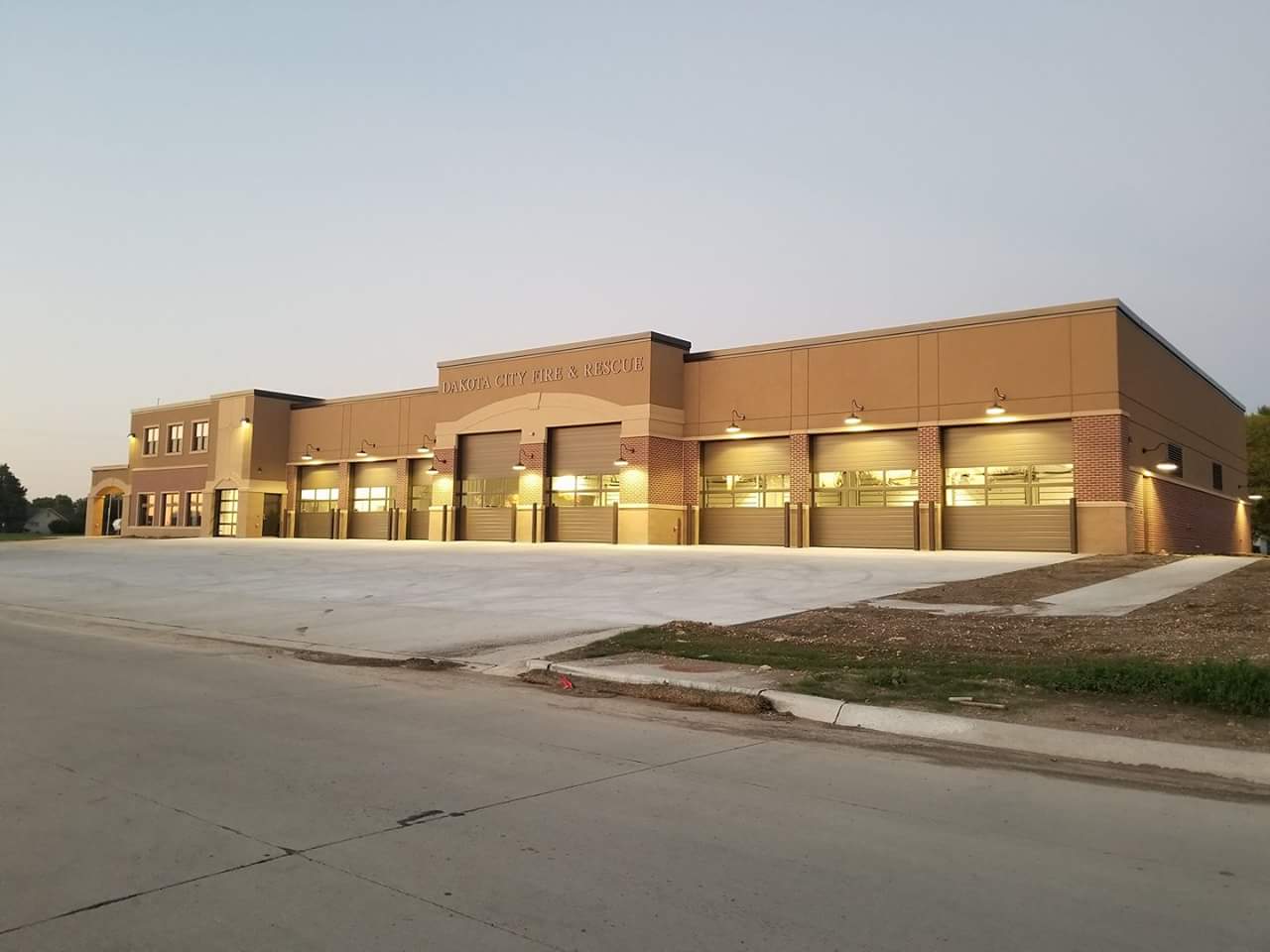DAKOTA CITY FIRE STATION
Project Details
After years of use and various modifications to the building, it was determined that the original fire station in Dakota City, built in 1911, was no longer sufficient to adequately serve its growing population. The design team first met with key stakeholders to determine if a remodel and addition to their existing facilities would meet their current and future needs. With careful consideration of the demands on the department and the need for more space and equipment, design options for a new facility were created with cost estimates for evaluation.
Their new fire station facility includes 8 pull-through equipment bays, commercial kitchen/pantry, meeting/training room, storage and office spaces, restrooms, janitorial/utility space. The equipment bays are heated with radiant floor heat and the entire building is insulated with a combination of rigid and spray insulation products. The exterior is constructed with low maintenance brick, metal, cast stone and EIFS. The new station also features a ninth equipment bay with an all-glass door and separate lighting to showcase an antique fire engine.
Project Specs

SIOUXLAND EXPO

FARGO POLICE DEPARTMENT RELOCATION – PHASE 1

FARGO LANDFILL SCALE FACILITY

CITY OF SIOUX FALLS PUBLIC WORKS STREET/FLEET
Start Your Next Project With Confidence
Contact our team to discuss your goals, challenges and next steps.

