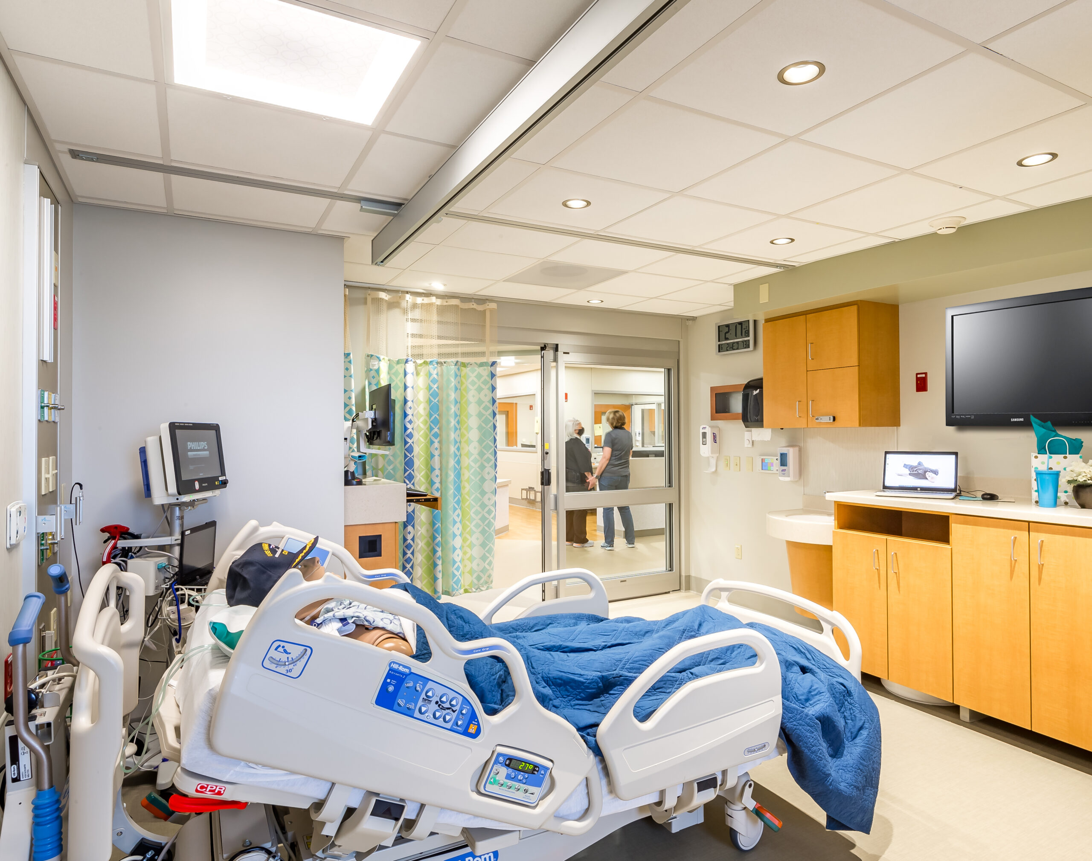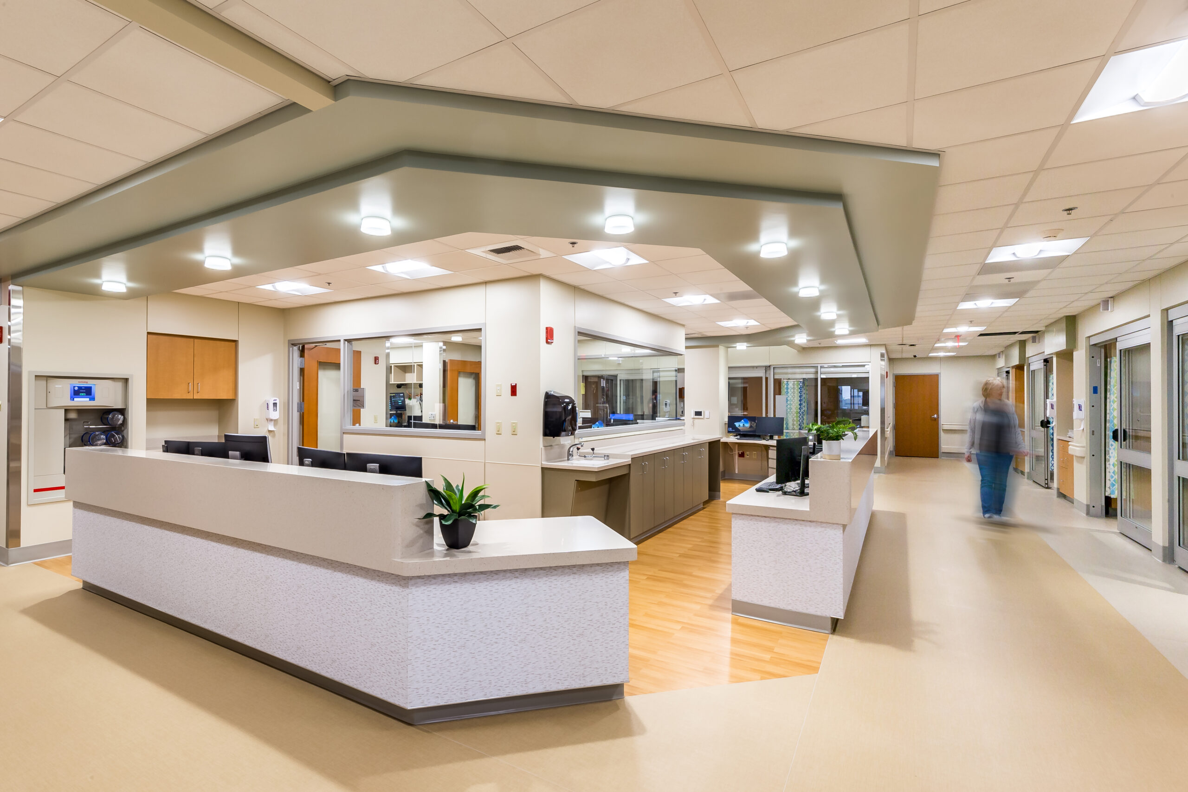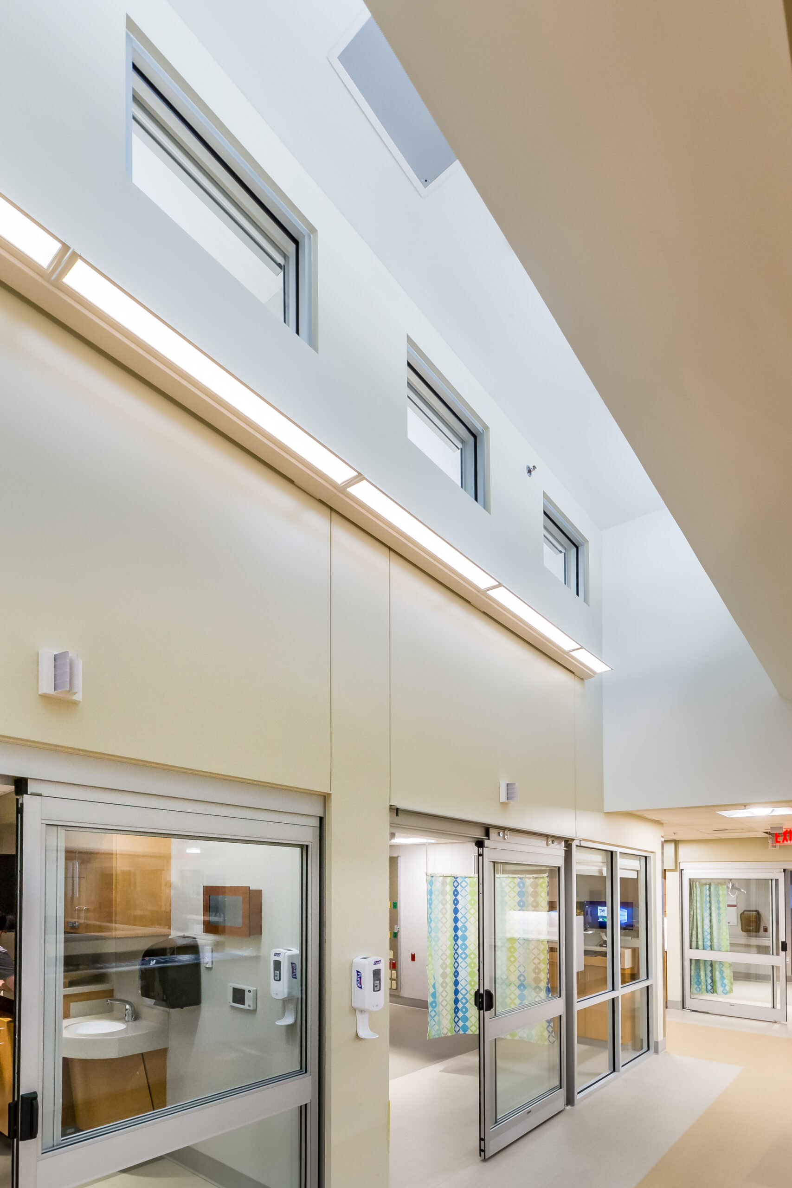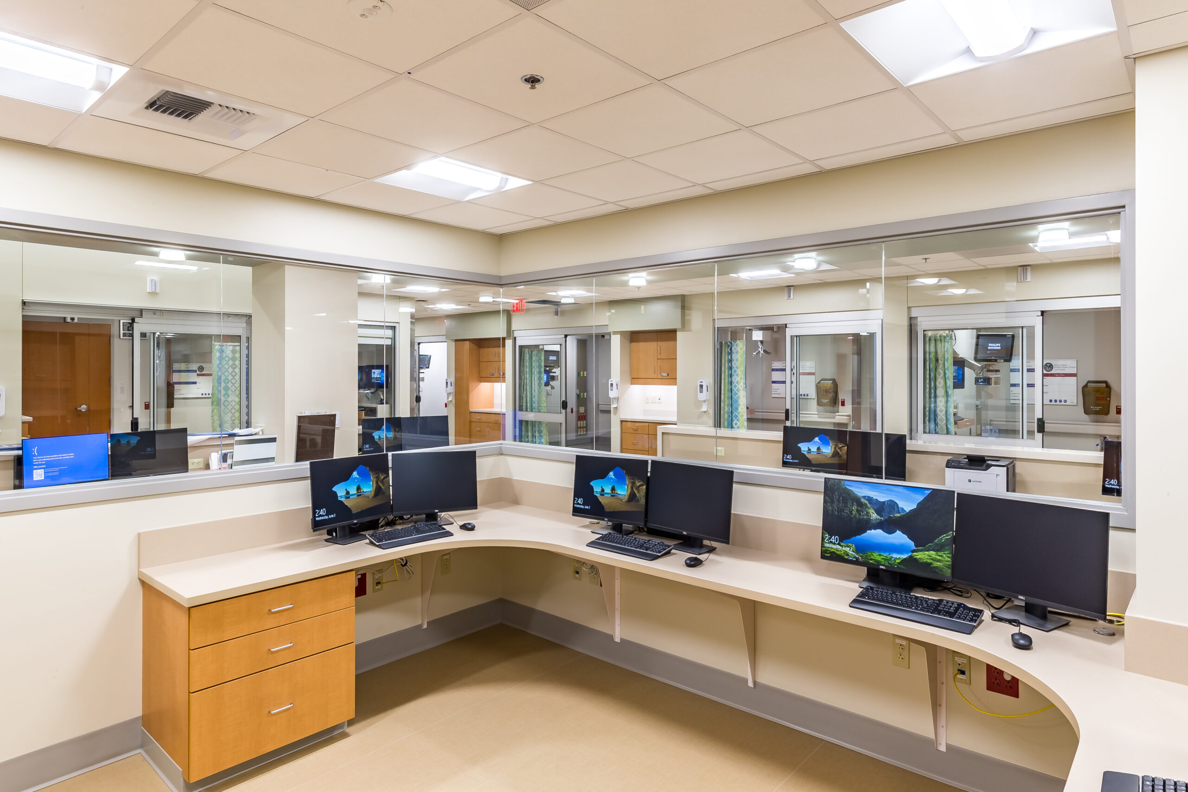VA COLUMBIA STEPDOWN UNIT
Project Details
The final design for the new Step Down Unit creates 14 private, ICU-level rooms with accommodations for both isolation and bariatric patients. The design meets the principles of the VA-Patient Aligned Care Team (PACT) design criteria in creating direct patient-care spaces at the center of the wing with direct lines of sight and minimized travel distances for the nursing staff. Staff support spaces were arranged near the vertical circulation of the building. Additional design criteria involved meeting patient room daylighting needs and new mechanical ventilation systems for this and future projects on the floor. Information Technology systems were upgraded to support the VA GetWell Network and provide Telehealth capabilities in all patient rooms.
Due to space concerns within the facility, this project also included the infilling of the original two-story auditorium space spanning the 2nd and 3rd floors. This provided additional square footage on the 3rd floor. It was also an opportunity to modernize the auditorium space. Working with the facility chaplain services the auditorium was redesigned to provide both an expandable space for multi-denominational religious services as well sub-dividable multipurpose meeting spaces.
Project Specs
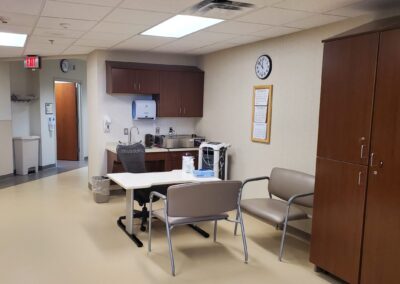
SIOUX FALLS PHARMACY ADDITION

FARGO CASS PUBLIC HEALTH
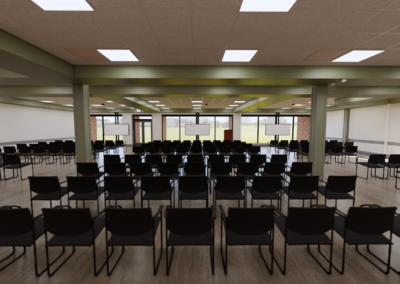
VA TEMPLE EHRM TRAINING AND ADMIN SPACE

VA FRONT LOBBY AND PRIMARY CARE ADDITION
Start Your Next Project With Confidence
Contact our team to discuss your goals, challenges and next steps.

